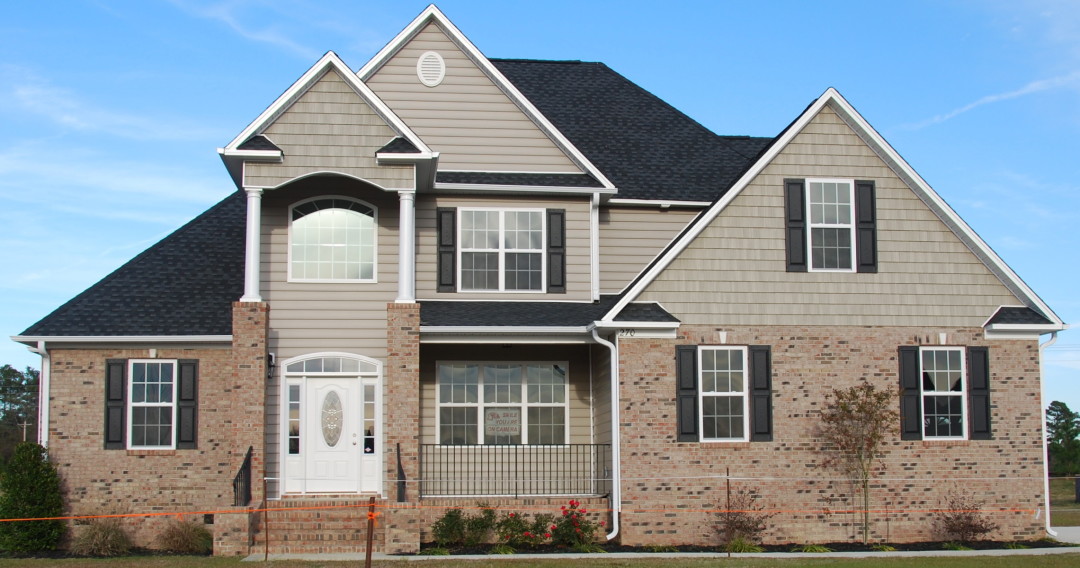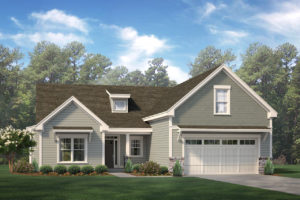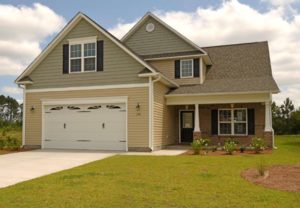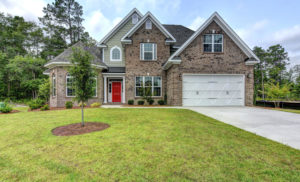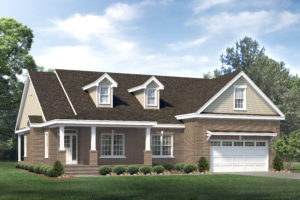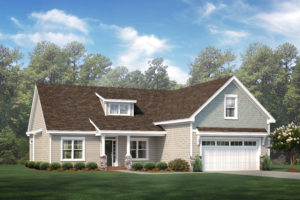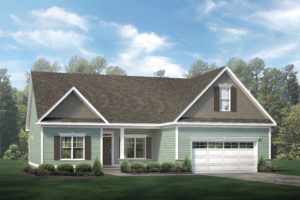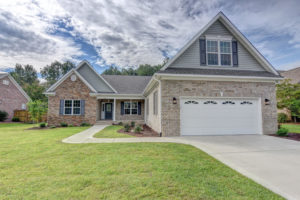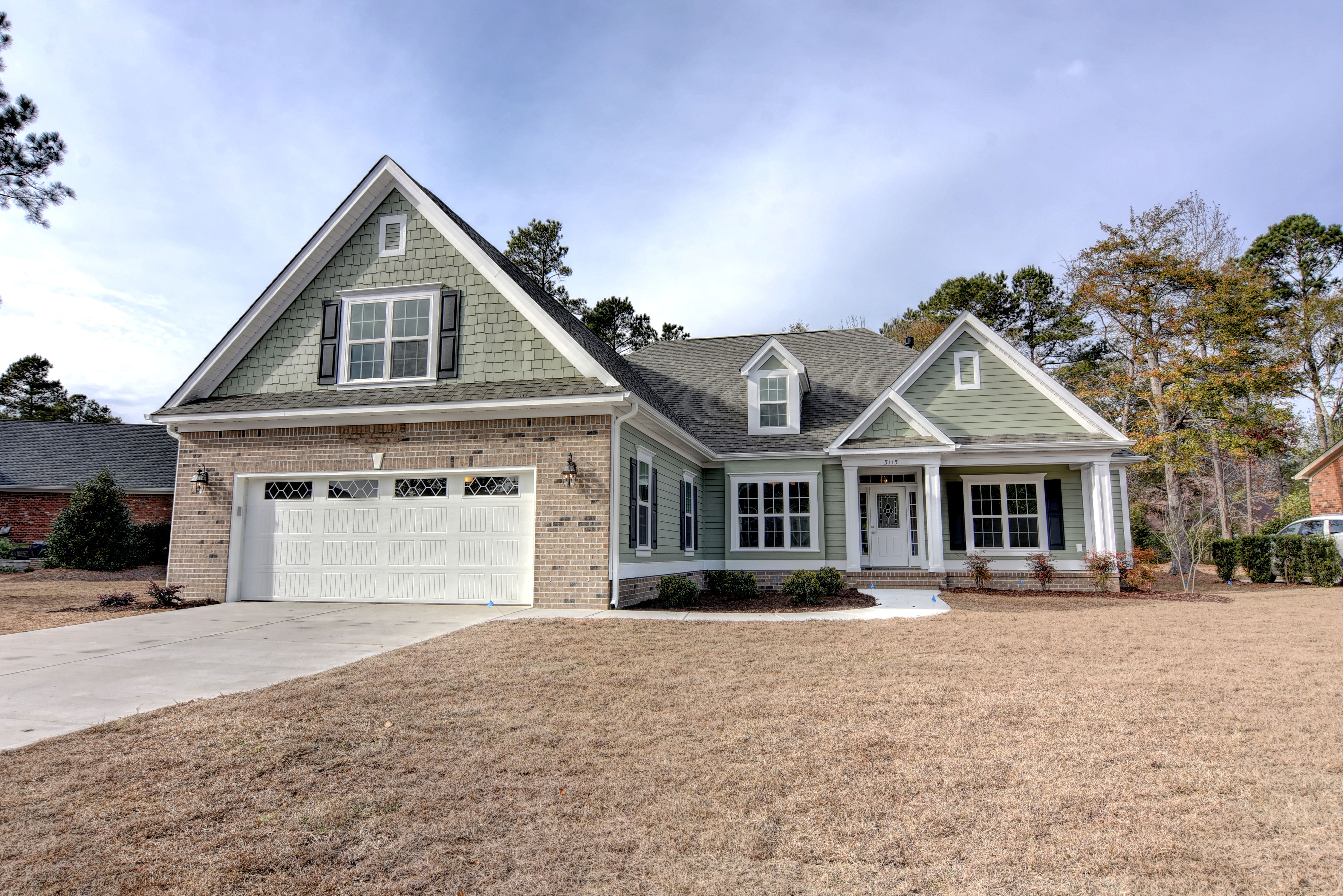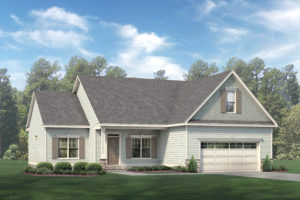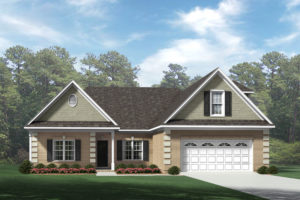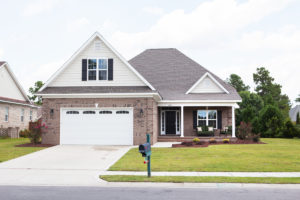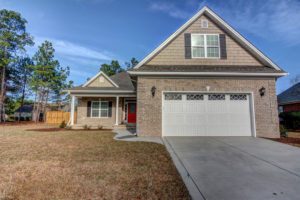Howard Builders offer:
- Affordable luxury
- Attention to detail
- Floor plans for contemporary living
- Quality construction
- Desirable lots available or build on your own
Features
1823 Sq. Ft. Open floor plan with 3 bedrooms, 3 baths, FROG, covered porch and a 2 car garage
Features
Heritage Plan-2649 Sq. Ft. Open floor plan with 3 bedrooms, 3 baths, covered porch, FROG and 2 car.
Features
2050 Sq. FT. with sunroom- 1816 Sq. Ft. with covered/screened porch option. Open floor plan. 3 bedrooms, 3 baths, sunroom or optional screened porch, FROG and a 2 car garage.
Features
Heritage Plan-2649 Sq. Ft. Open floor plan with 3 bedrooms, 3 baths, covered porch, FROG and 2 car.
Features
2760 Sq. Ft. Open floor plan with 3 bedrooms 3 baths- split plan, formal dining room, large kitchen nook, kitchen has a large center island.
Features
Heritage Plan-2649 Sq. Ft. Open floor plan with 3 bedrooms, 3 baths, covered porch, FROG and 2 car.

